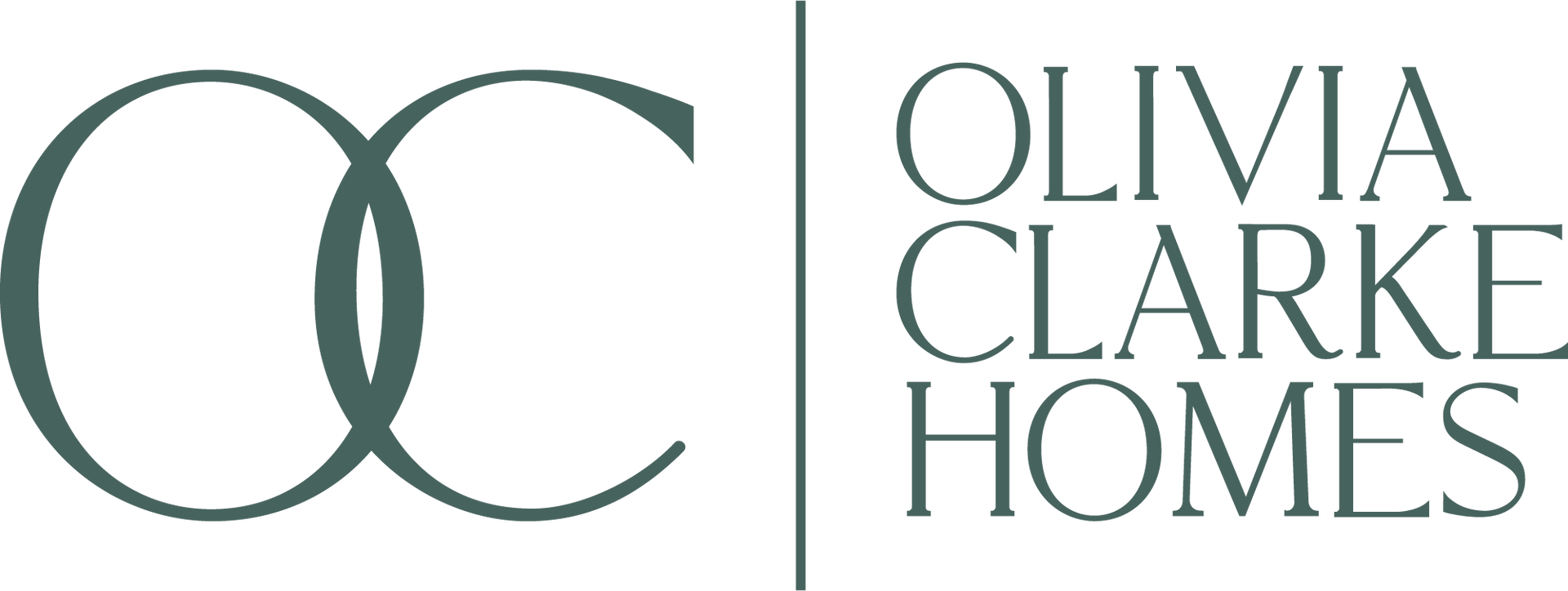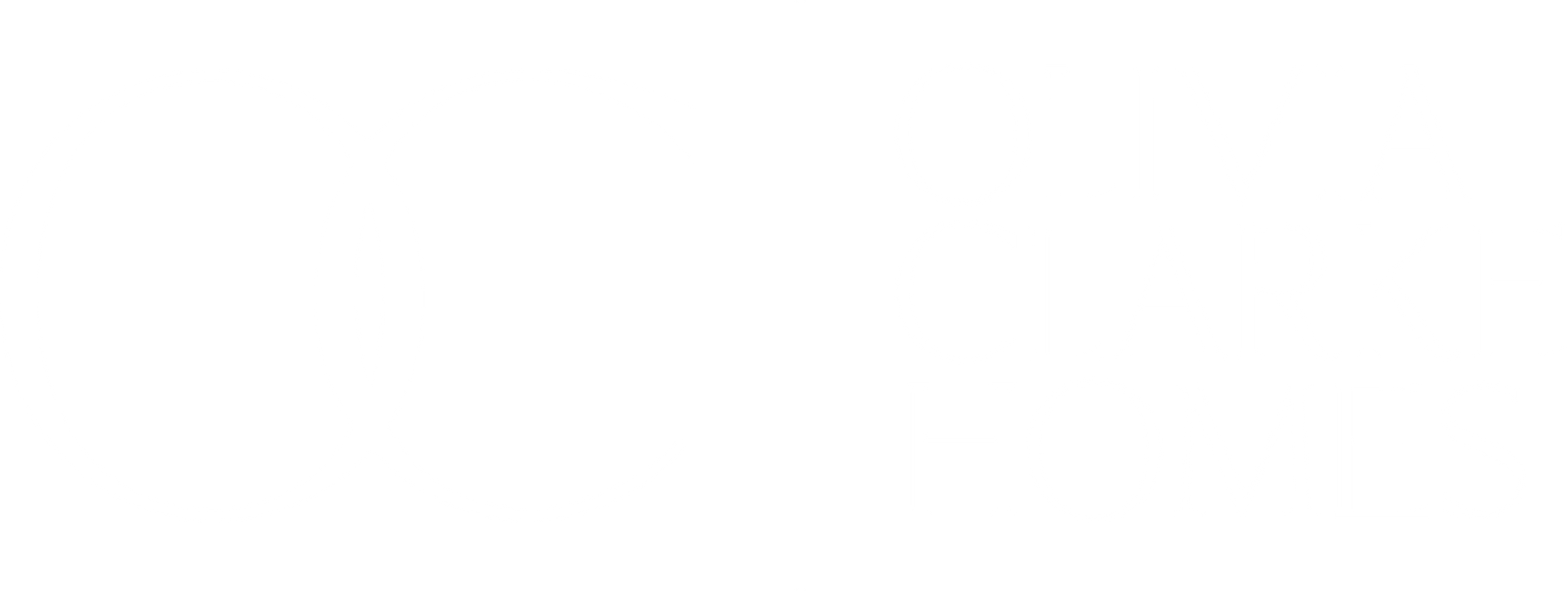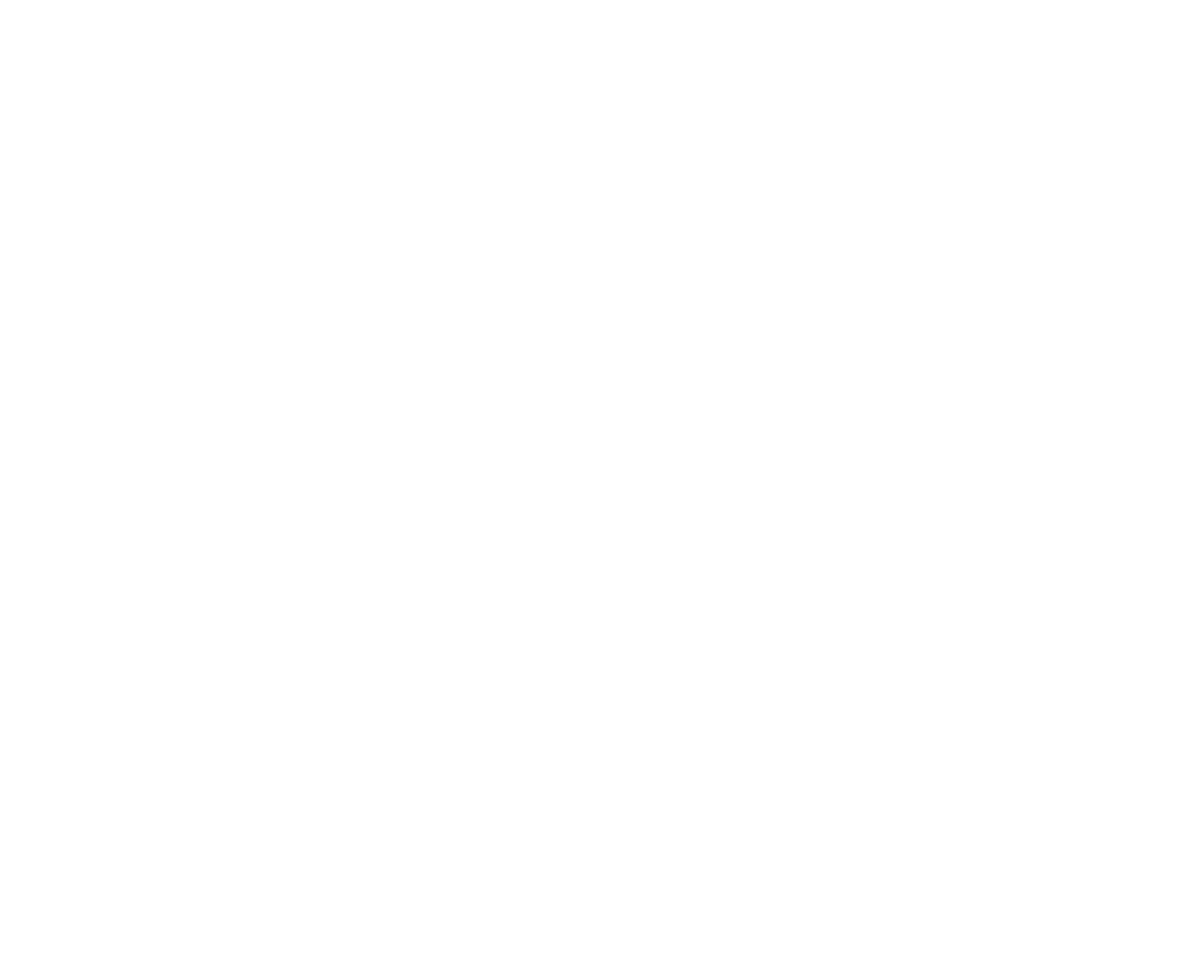3346 Melvina
Our Communities
Our Communities
The Harwood plan nestled in exclusive community of the Fields in Frisco. This spacious abode spans an impressive 2,176 square feet. The first floor boasts a luxurious primary suite, providing a serene sanctuary for relaxation and rejuvenation. The heart of the home, the kitchen, is a culinary haven, equipped with sleek appliances, ample storage, and a generous island, perfect for culinary adventures or casual gatherings. Adjacent to the kitchen, an elegant dining area awaits opening to the family room, perfect for entertaining guests.
Venture upstairs to find two additional well-appointed bedrooms, each offering comfort and privacy for family members or guests. An expansive game room awaits, providing endless opportunities for entertainment, whether it's game nights, movie marathons, or simply unwinding after a long day. The Harwood plan exemplifies the pinnacle of modern living, promising a lifestyle of luxury, comfort, and conveniently located near the Dallas North Tollway.


























